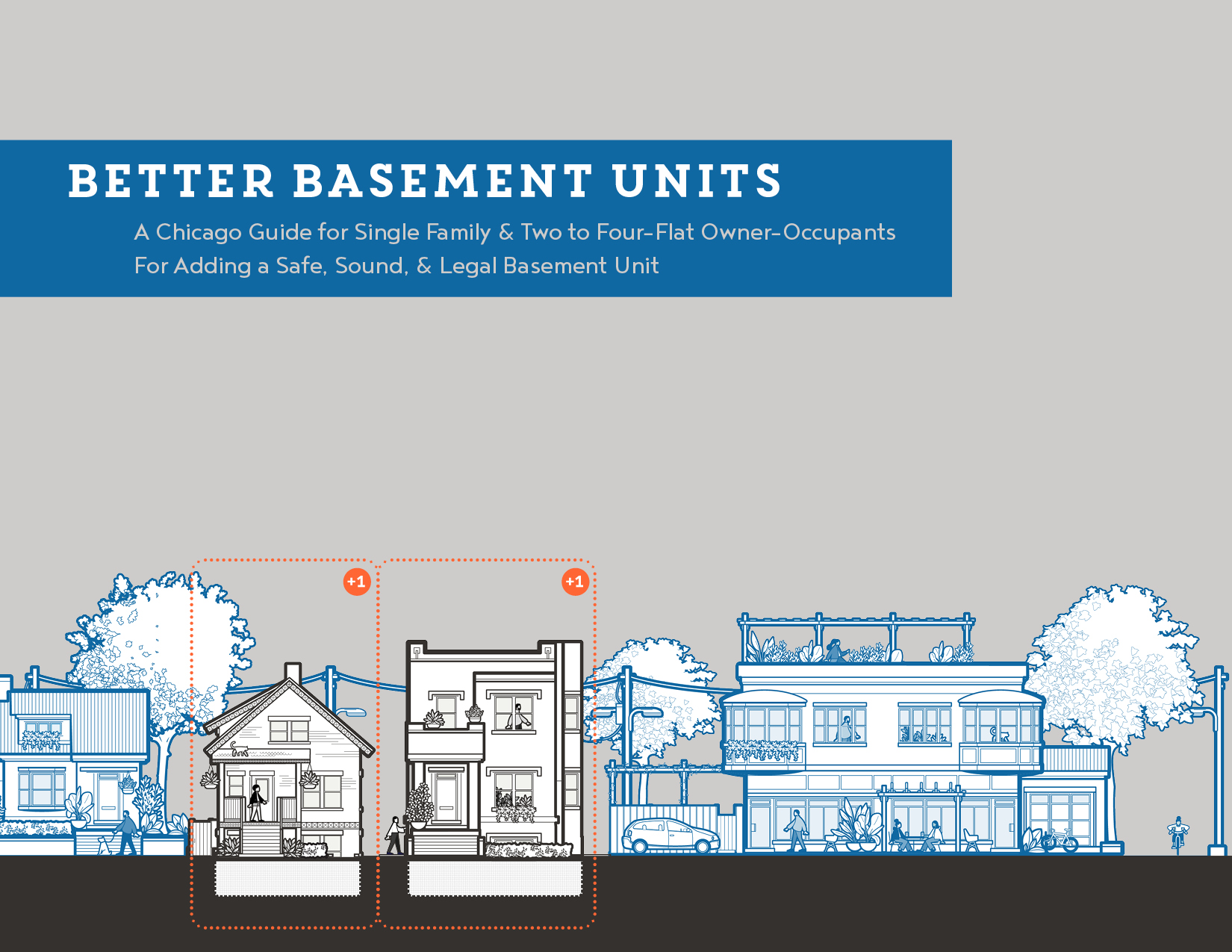scroll text to advance content . click image to toggle zoom & drag to pan
Common Conversions introduces common Chicago housing—the Two-Flat and the Workers Cottage—and potential basement plans. These designs should help you anticipate the typical issues and opportunities—given age, construction, and common layouts—that you will encounter in a conversion.
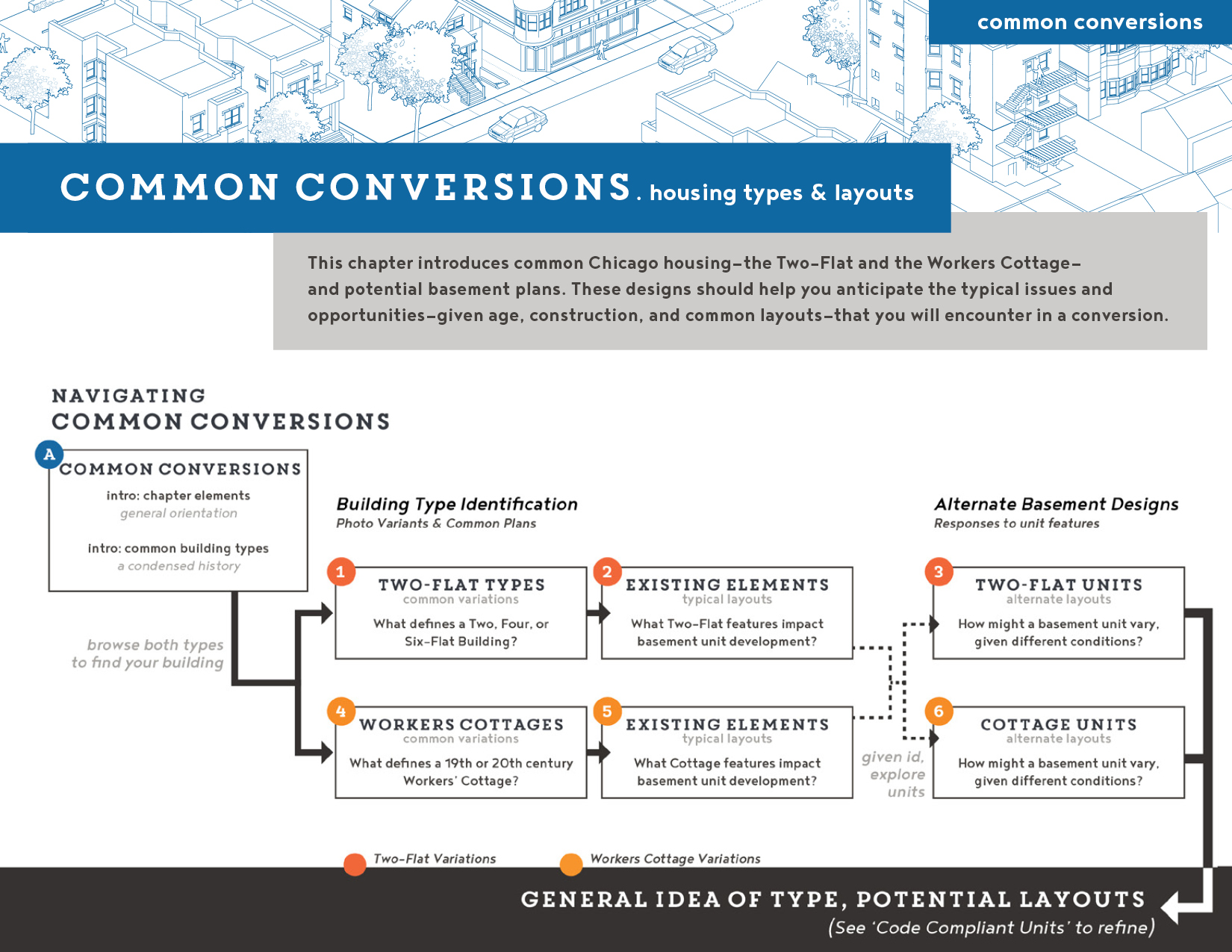
Chicago Housing Types
Chapter Contents
The ‘Common Conversions’ chapter helps you identify your building’s generic type and how its characteristics influence potential basement units. Two-Flats make up 26% of the city’s housing (nearly 30% of rentals); Cottage variants are nearly as common. If your home aligns with either type, the unit designs at the chapter’s end provide inspiration for adaptation and speak to the issues facing different scales of adaptation.
Main Elements per Building Type
For each type, the following pages introduce:
-
1 4 Building Type and Visual Identification:
This section elaborates on the variations seen in Chicago, with common unit characteristics. -
2 5 Existing Elements and Design Considerations:
This section shows common floorplans and outlines the major factors influencing a basement unit’s layout. -
3 6 Two Alternate Designs:
This spread shows a small and large unit conversion. Each design incorporates alternate assumptions about building systems and common spaces.
With your type identified and a generic unit in mind, the ‘Code Compliant Units’ chapter guides you through assessing your property to identify the safety and technical challenges to new units.
Chicago housing types:
Chicago’s housing stock reflects the city’s history as a center of industrial immigration, real estate speculation, and housing kits. The housing types shown here - Two-Flats and Cottages - were built en mass between 1860 and World-War II. Based on simple, repeatable structures and standardized building materials, the regularity of these buildings makes it easy to anticipate renovation and conversion issues.
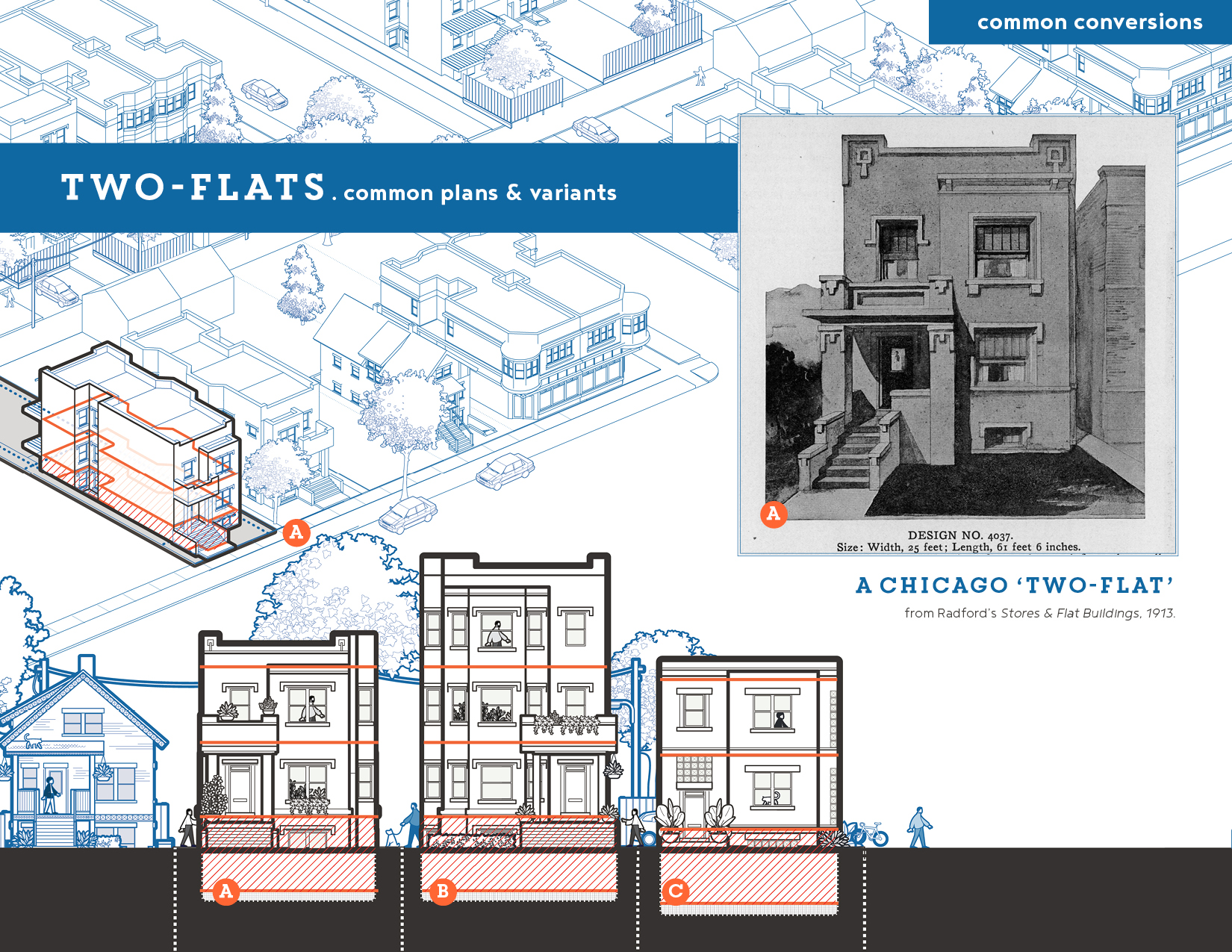
Two to Four-Flats
A Short History:
Two to Four-Flats became popular at the turn of the 20th century and are found across nearly all of Chicago (beyond the Loop). At that time, pattern books made it easy for contractors to construct simple brick and graystone buildings. The second unit enabled working-class owners to pay down mortgages and build equity, serving as a tool of upward-mobility.
In some neighborhoods, like Humboldt Park, Logan Square, and Bridgeport, Two to Four-Flats constitute between 55-70% of all housing. Historically, these buildings have the most affordable rents in Chicago when compared with larger multi-family buildings (thanks to less infrastructure and mechanical maintenance).
Two-Flat Common Variations:
There are multiple variations on the ‘Two-Flat’ building. The design chosen - A above, to the right, and in the plans to follow - is taken from Radford’s Stores & Flat Buildings, a Chicago pattern book from 1913. Design No. 4037 (25 x61.5 feet) holds two Two-Bedroom units on a common 30x125 foot lot and is a mix of brick walls, wood frame, and stucco finishing. Similar designs - with additional floors - can be seen in Chicago’s bay-windowed Three-Flats and Graystones B. Two units per floor are also common in Four and Six-Flat variants d for use on 175 foot deep lots or mirrored on double lots. Post-war variants usually have shorter ceilings and already finished basement units c.
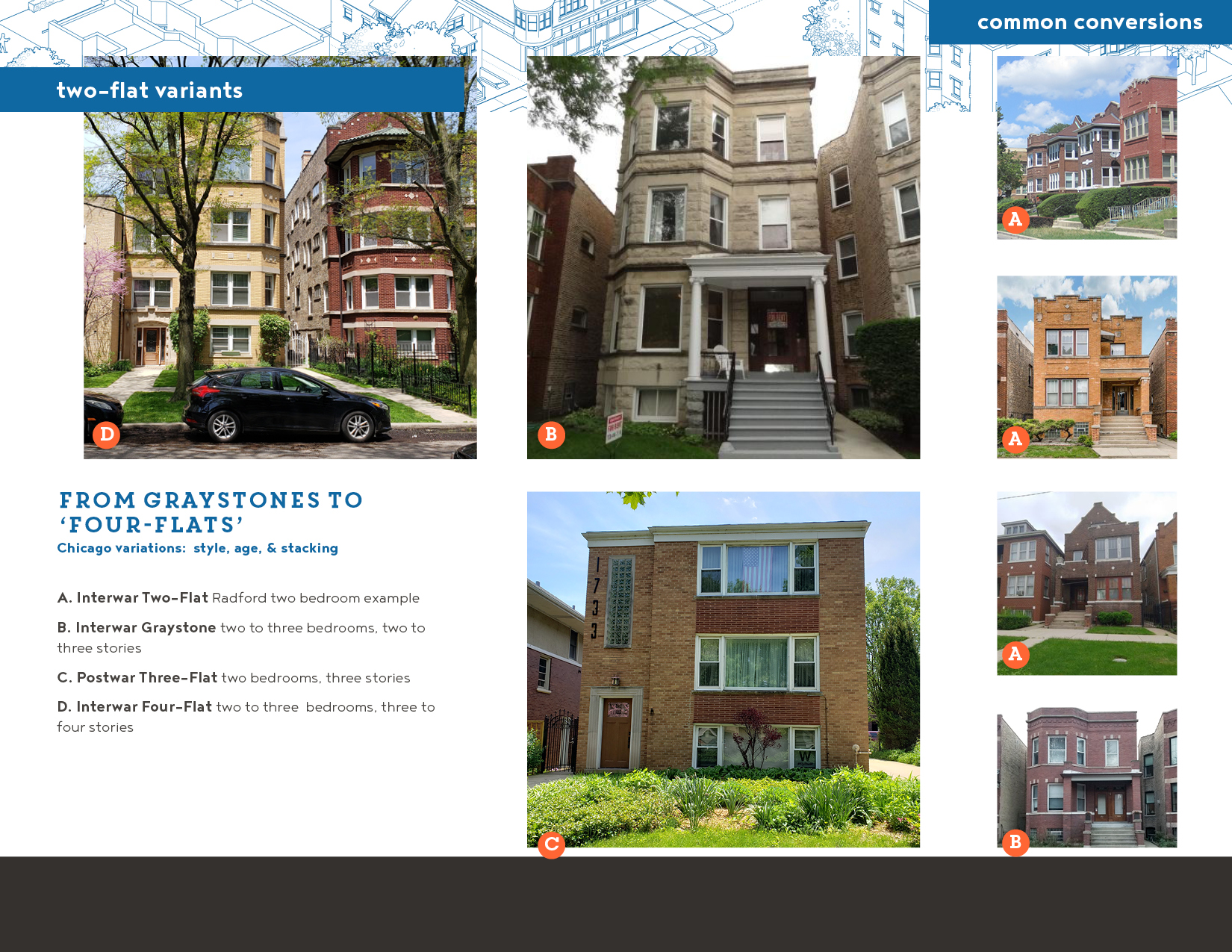
from graystones to ‘four-flats’
Across the city, ‘Two-Flat’ typically have the following characteristics:
- Lots and zoning: 30 feet or wider lots in zones RS-3 or greater, double-wide or deep lots common for Four to Six-Flats
- Unit Types: typ. two to three bedroom units in Two to Three-Flats, one to two bedroom units in Four to Six-Flats, all originally with one bathroom
- Unit Sizes, avg.: 780 sqft (one bedroom), 900 sqft (two bedrooms), 1400 sqft (three bedrooms)
- Elevation: Many Chicago designs are raised between 3-6 feet above grade (a half story), with half-sized windows allowing some light for basement units. Keep in mind that it’s common to have a windowless (party) wall, along the common stairwell, which enabled building at the lot line, but limits natural light sources and future window wells.
- Affordable Units: For larger buildings (five + units), at least one basement conversion unit must be rented as an affordable unit, for the first 30 years after its conversion, based on the City’s ADU ordinance.
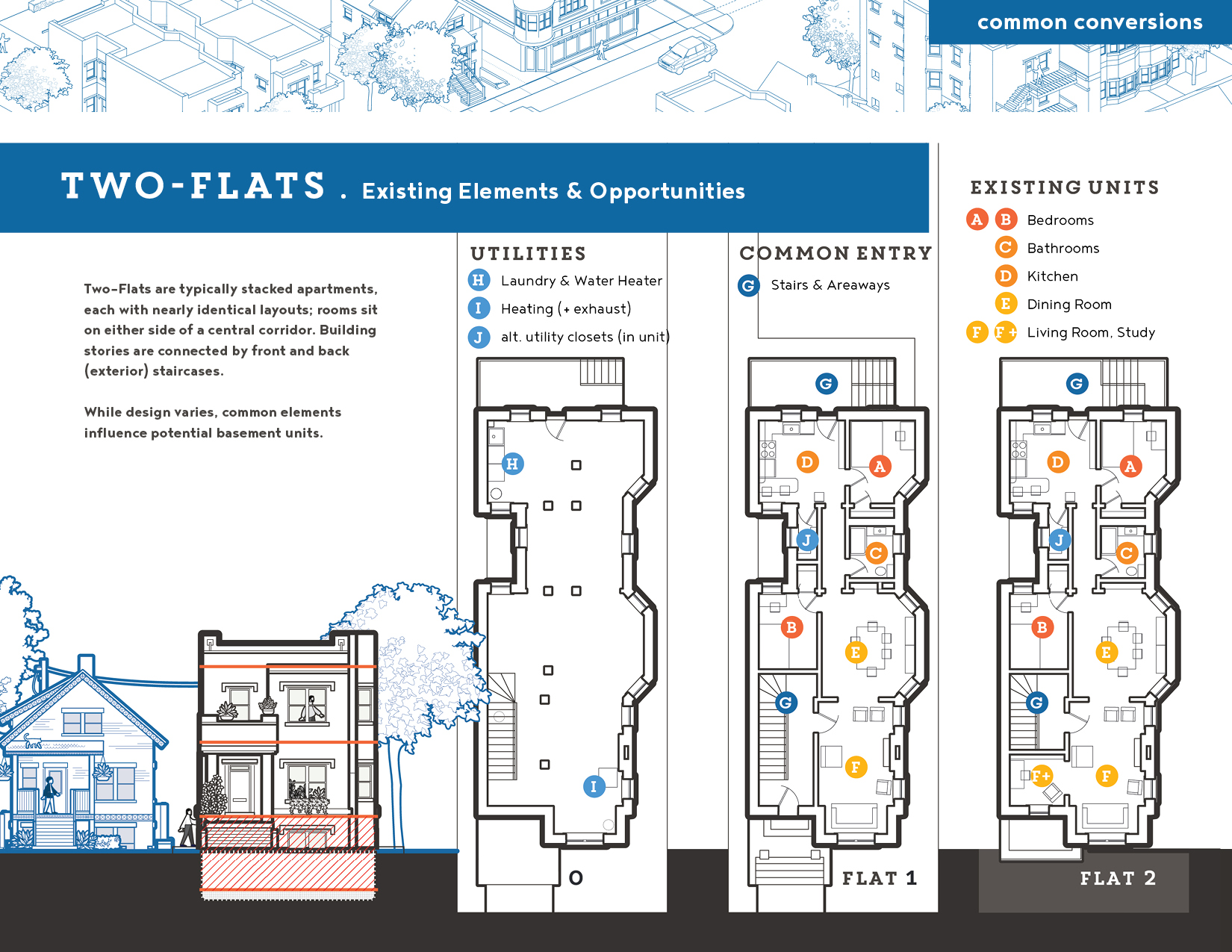
Two-Flat Details
Existing Elements
Two-Flats are typically stacked apartments, each with nearly identical layouts; rooms sit on either side of a central corridor. Building stories are connected by front and back (exterior) staircases. While designs vary, common elements influence potential basement units:
- Structure - Prewar units often have heavy brick walls. It’s advisable to maintain existing supports, adding basement walls within existing column rows.
- Multi-Unit Services - Two-Flat utilities are already metered and sized for multiple units; corridors and stairs are built for fire safety. Thus it is easy to align/add connections for another unit’s use.
- Older advantages - Pre-war Two-Flats were often elevated to avoid street and sewer flooding, with basements tall enough for conversion. Also, old pantries/closets provide space for new plumbing, heating, or laundry in unit.
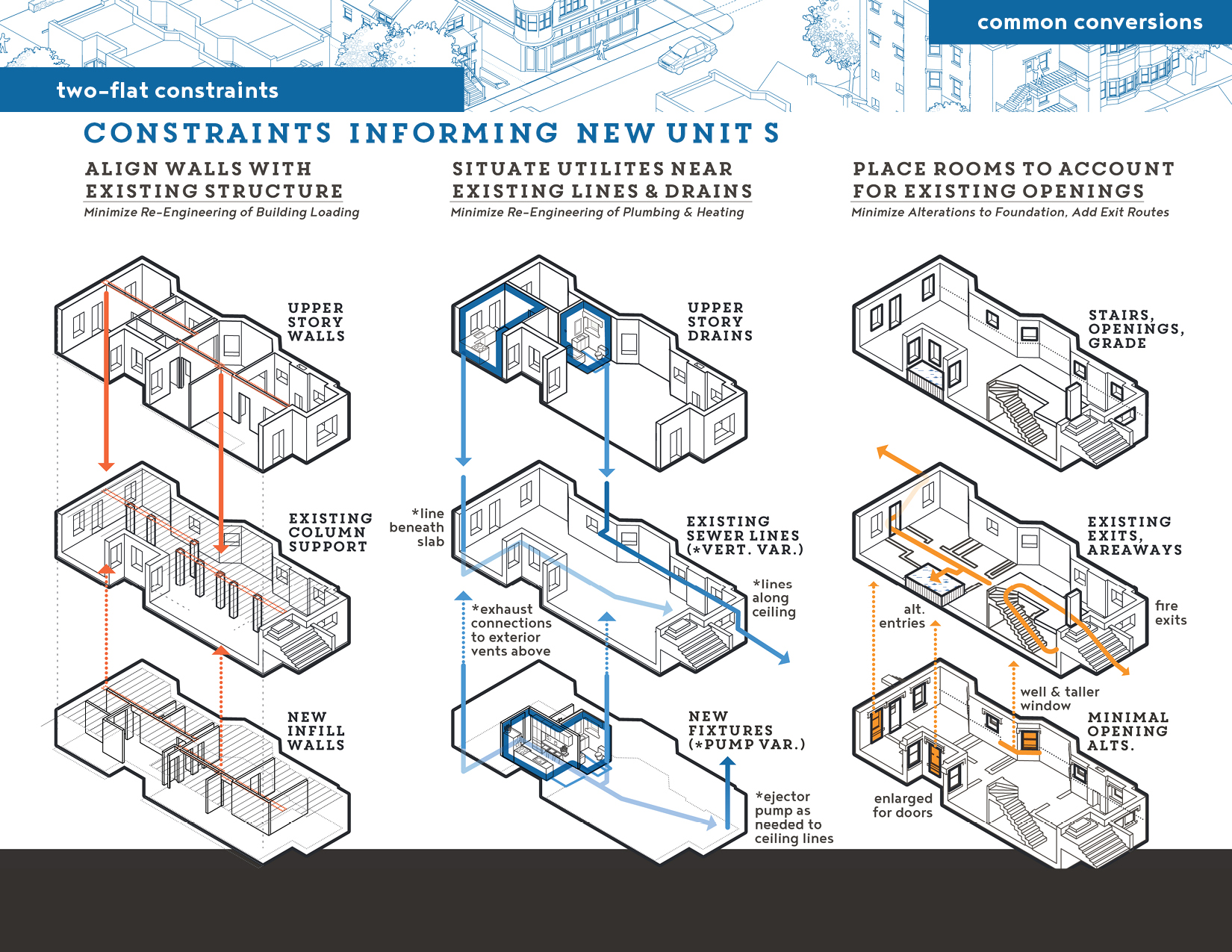
Constraints
Working with the Existing Structure
The major constraints to keep in mind for any renovation are:
- Building structure and loading of upper stories: Make sure to keep existing supports (columns & beams). Align new basement walls, where possible, with first and second floor walls in order to aesthetically minimize columns and, if necessary, add additional supports like columns and footers.
- Plumbing: Large sewer lines and stacks (vertical connections) should be kept in place. Based on your unit design, you may need to add an ejector pump - for new bathrooms or kitchens - to connect to existing overhead lines.
- Openings & Areaways: To meet code a basement unit must have adequate light and either one direct or two indirect exits. Enlarging openings, adding exits, and digging out new areaways all require altering your foundation and its insulative soil cover. This can introduce structural issues and the potential for frost heave. Try to minimize the addition of openings and enlargements in the foundation walls.
Click on image to enlarge diagram for reading.
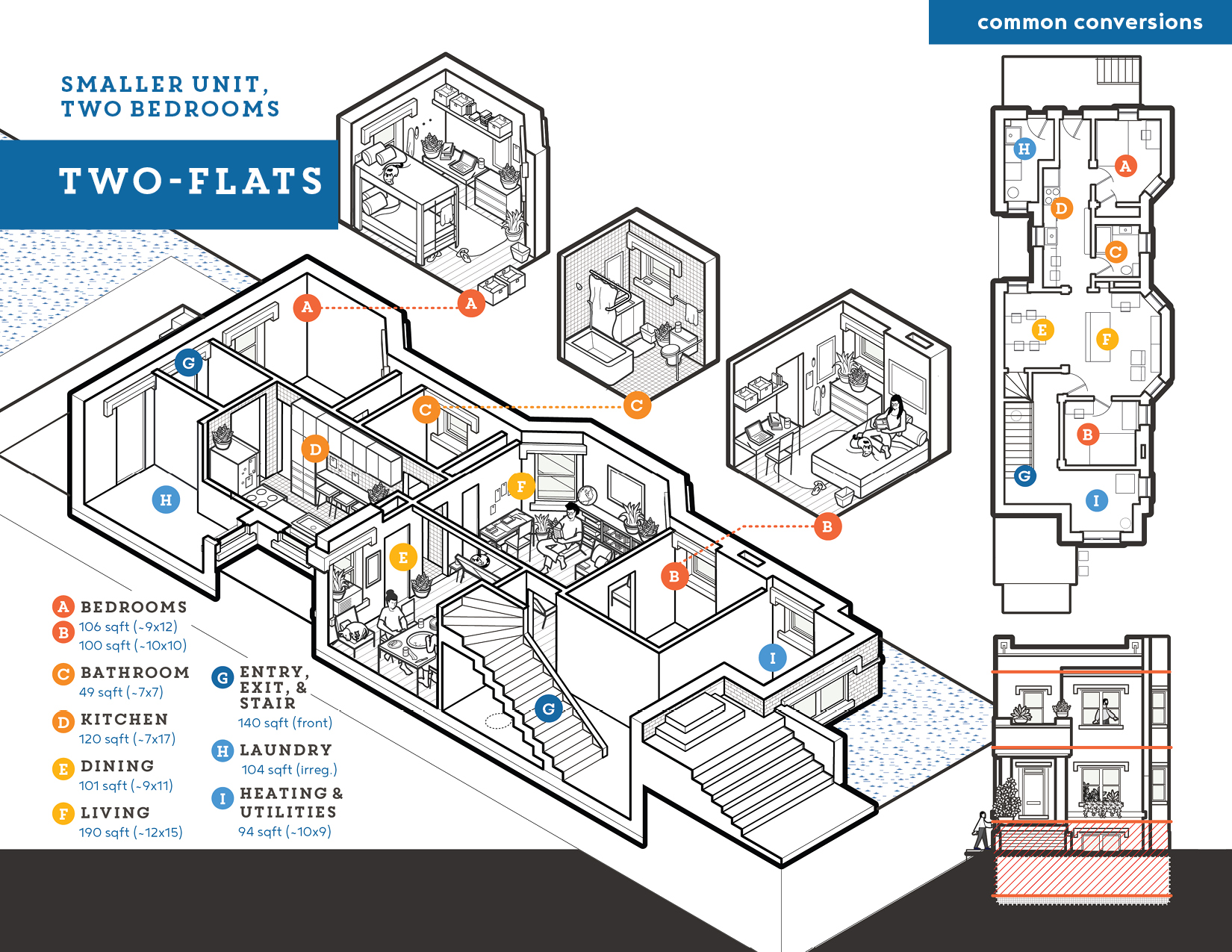
Potential Smaller Unit
Smaller Unit, Two Bedrooms
- Size: Two Bedroom, 720 sqft unit
- Utilities: Furnace room has space for ejector pumps/meters, sump under stairs, new drain line from bath to ejector pump
- Openings: new laundry door
Click on image to enlarge illustration of unit.
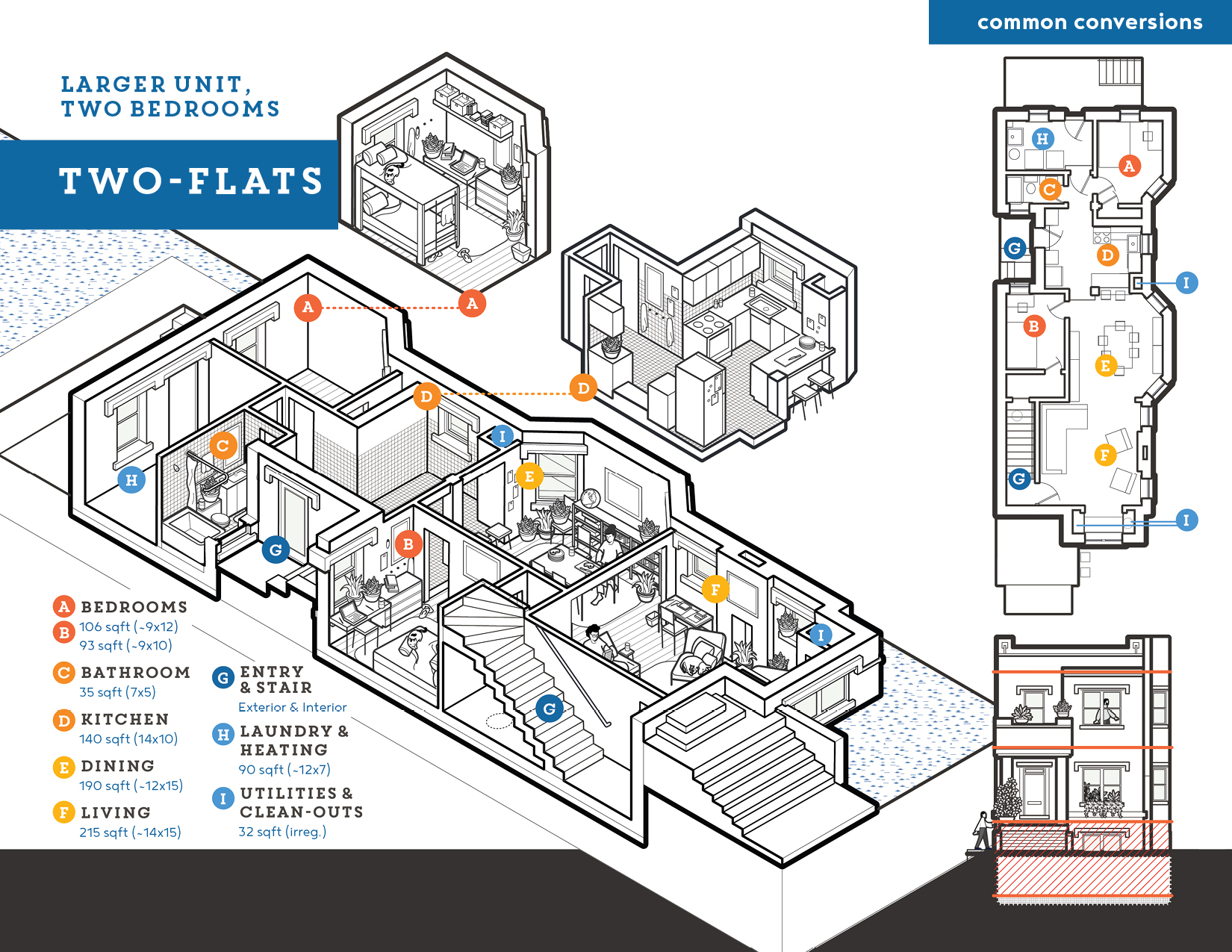
Potential Larger Unit
Larger Unit, Two Bedrooms
- Size: Two Bedroom, 900 sqft unit
- Utilities: larger unit = limited maintenance access; ejector pump and water meter in closets, sump under stairs (via closet), new plumbing on laundry line
- Openings: exit/side stair from unit kitchen
Click on image to enlarge illustration of unit.
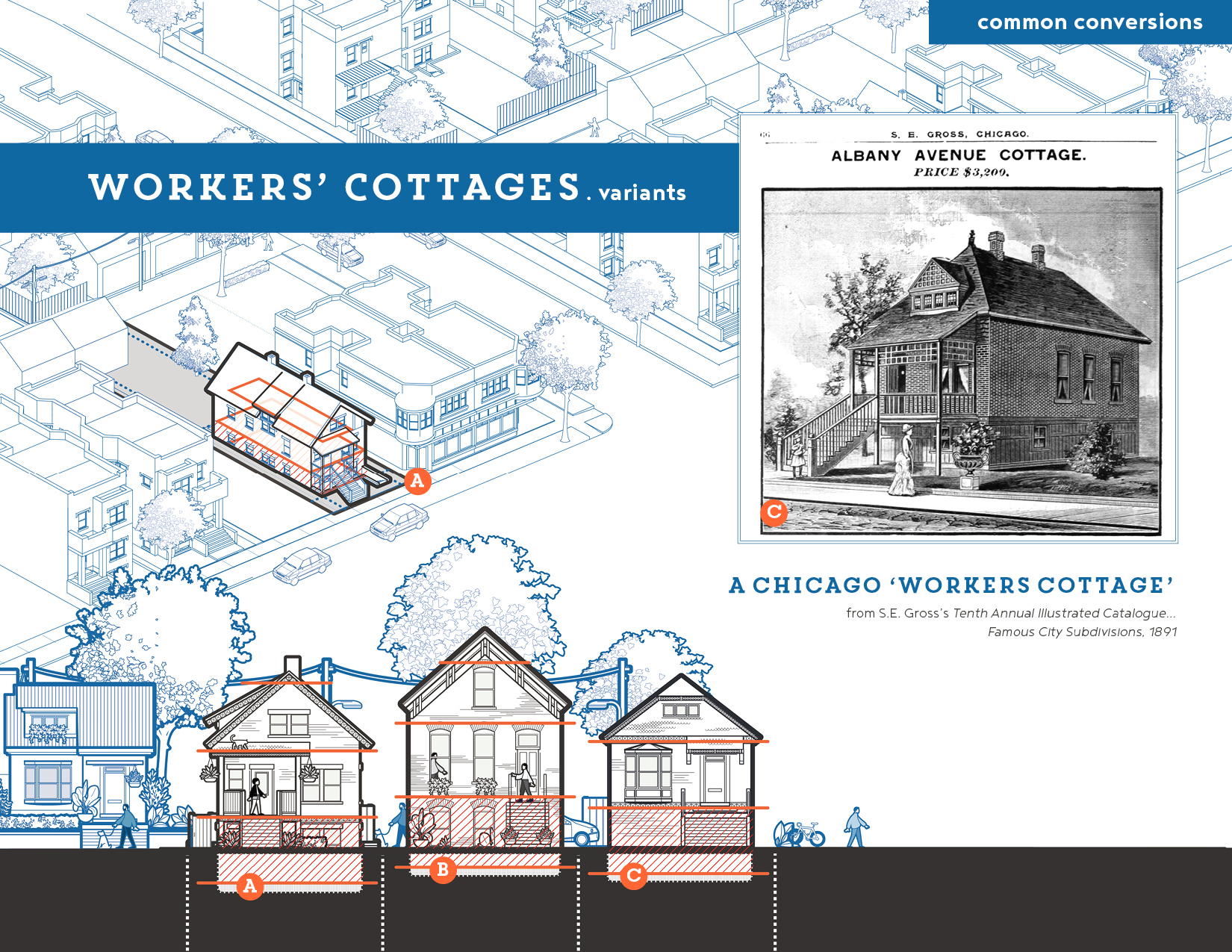
Workers Cottages
A Short History:
Workers’ Cottages are a slightly earlier type of single-family, working-class architecture, which dominated from the 1860s-1900s. Ranging in exterior decoration, six-room Cottages proliferated in areas like Pilsen, Ukranian Village, and out to Berwyn. Families finished the Cottage interiors as finances permitted. They could then expand into the attic, build out the rear and basement, or move the light, wood-frame homes as desired.
A forerunner of the interwar bungalow, variations on the Cottage type were built across the city through the early 20th century. With their narrow, rectangular plans and oft raised elevation, Cottages offer the possibility of incorporating basement units in older, denser, transit-rich sections of the city.
Workers Cottage Variations:
Workers’ Cottages are generally 20-22 feet wide, two to three rooms deep, and have optional access for attic occupation. The design chosen - A to the right and in following plans - is taken from Hodgeson’s Low-Cost American Homes, a Chicago pattern book from 1904. ‘The Vixen’ (20 x 42 feet) is a three to four bedroom single family home, meant for a 25x100 foot lot with varying construction materials. Diagams include likely updates: a second bath and, dashed-in, a second floor fire-escape to satisfy egress requirements for multi-unit conversion. Common variations include Italianate brick Cottages (post-1872) with large windows and high ceilings B, as well as brick and wood interwar Cottages in the city’s North and South edges D. Less common are early, wooden Cottages (right, C), which have been lost to decay and demolition.
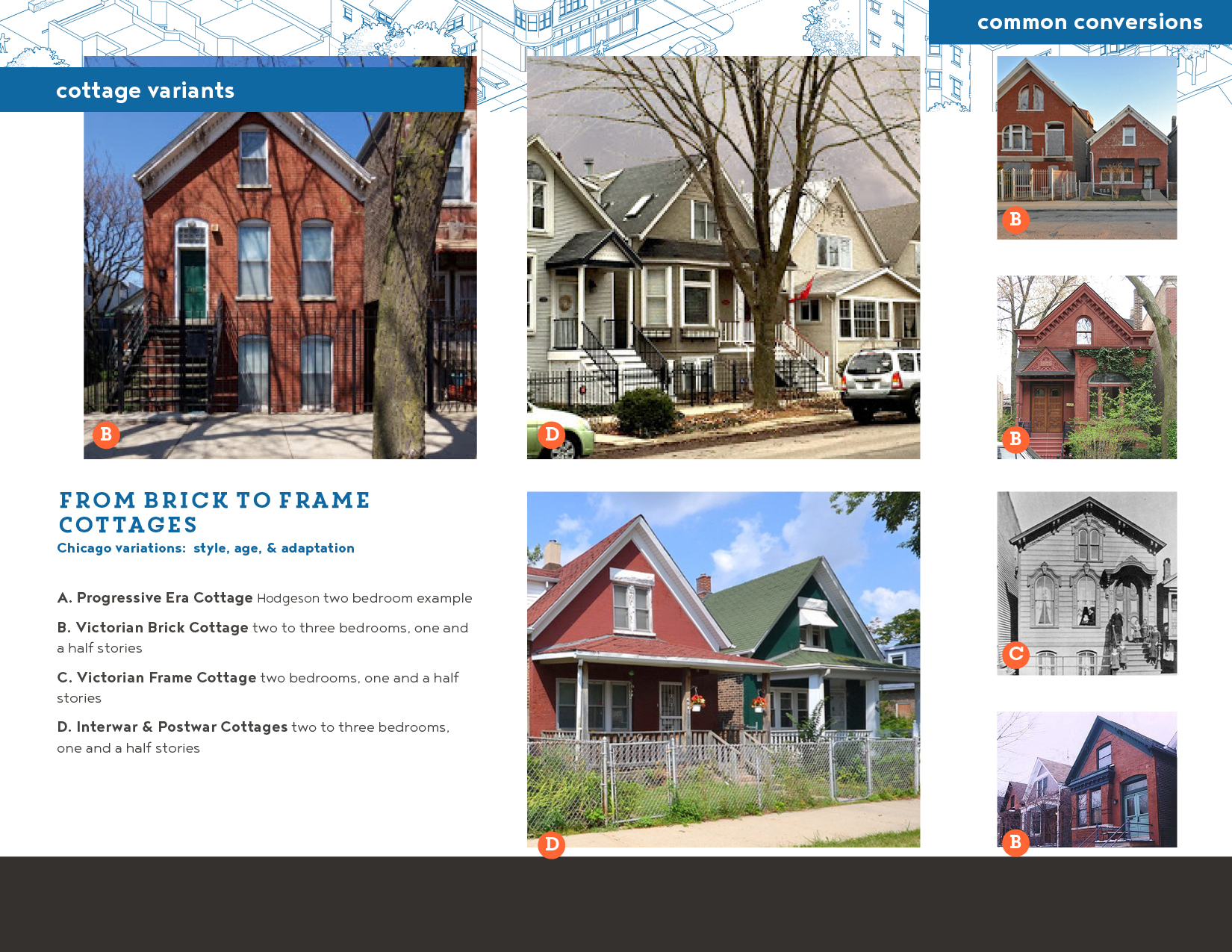
from brick to frame Cottages
Across the city, Workers' Cottages typically have the following characteristics:
- Lots and zoning: 25 feet or wider lots in all residential zones, common on the smallest urban lots
- Unit Types: typ. two bedroom units in oldest, single level Cottages, two-four bedroom units in one and a half story units from 1870s on
- Unit Sizes, avg.: 800 sqft (1860s two bedroom), 1380 sqft (two to four bedrooms, one and a half story brick and frame designs, post-1872)
- Elevation: In older neighborhoods, raised Cottages can be 6-12 feet above grade, making basement entries and windows easy to accommodate. That said, if your building has existing basement terraces (common in Pilsen) these often mark the original height of the street, before sewers were added and streets raised (6-12 feet). This indicates your unit will need an ejector pump, to raise basement drainage up to existing sewer connections.
- Affordable Units: Single family homes, under the accessory dwelling units legislation, have no affordability requirements for new conversion units, as they can only add a single unit.
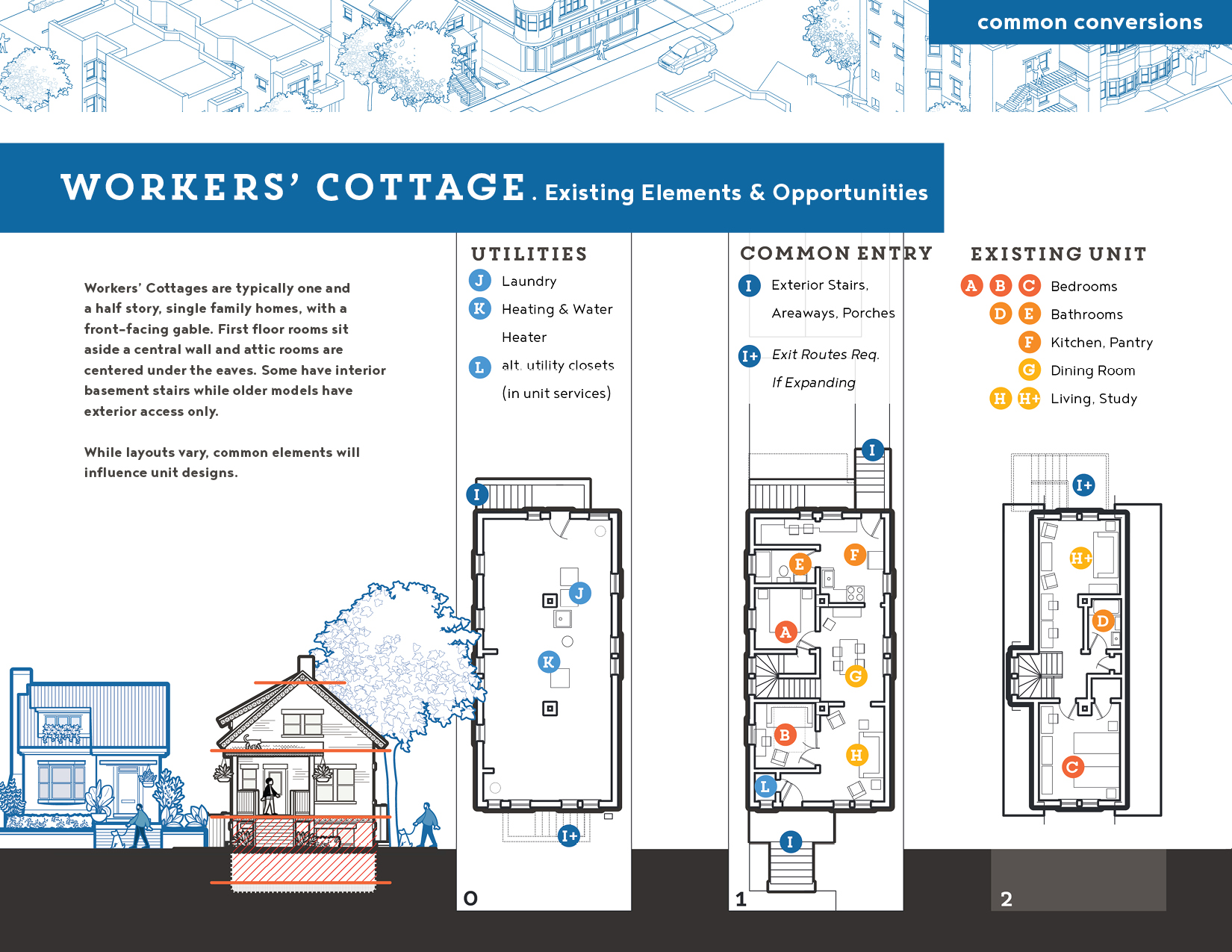
Cottage Details
Existing Elements
Workers’ Cottages are typically one and a half story, single family homes, with a front-facing gable. First floor rooms sit aside a central wall and attic rooms are centered under the eaves. Some have interior basement stairs while older models have exterior access only. While layouts vary, common elements will influence unit designs:
- Structure - With light wood construction and small spans, there’s more flexibility in wall placement. It’s still advisable to integrate/reinforce current column lines.
- Services - Cottage utilities are likely to be sized for a single unit, so conversion will require new connections, enlarged sewer lines and pumps (added $), but this allows for flexible placement.
- Older advantages - Raised Workers Cottages were elevated to avoid flooding and enable expansion, with basement height, areaways, and tall windows anticipating inhabitation. Your building likely has old renovations that will impact unit development.
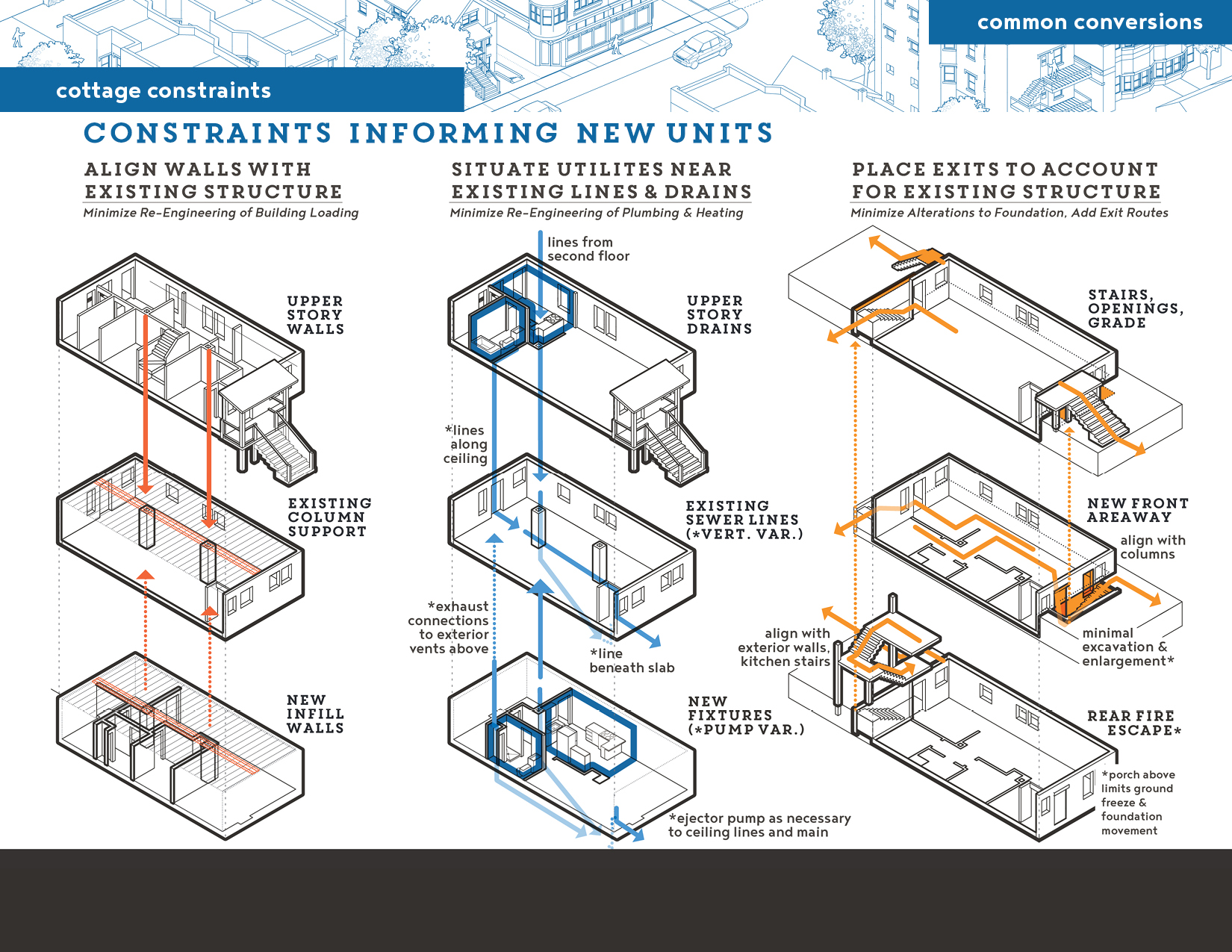
Constraints
Working with the Existing Structure
The major constraints to keep in mind for any renovation are:
- Building structure and loading of upper stories: Make sure to keep existing supports (columns & beams). Align new basement walls, where possible, with first and second floor walls in order to aesthetically minimize columns and, if necessary, add additional supports like columns and footers.
- Plumbing: Large sewer lines and stacks (vertical connections) should be kept in place. Based on your unit design, you may need to add an ejector pump - for new bathrooms or kitchens - to connect to existing overhead lines.
- Openings & Areaways: To meet code a basement unit must have adequate light and either one direct or two indirect exits. Enlarging openings, adding exits, and digging out new areaways all require altering your foundation and its insulative soil cover. This can introduce structural issues and the potential for frost heave. Try to minimize the addition of openings and enlargements in the foundation walls.
Click on image to enlarge diagram for reading.
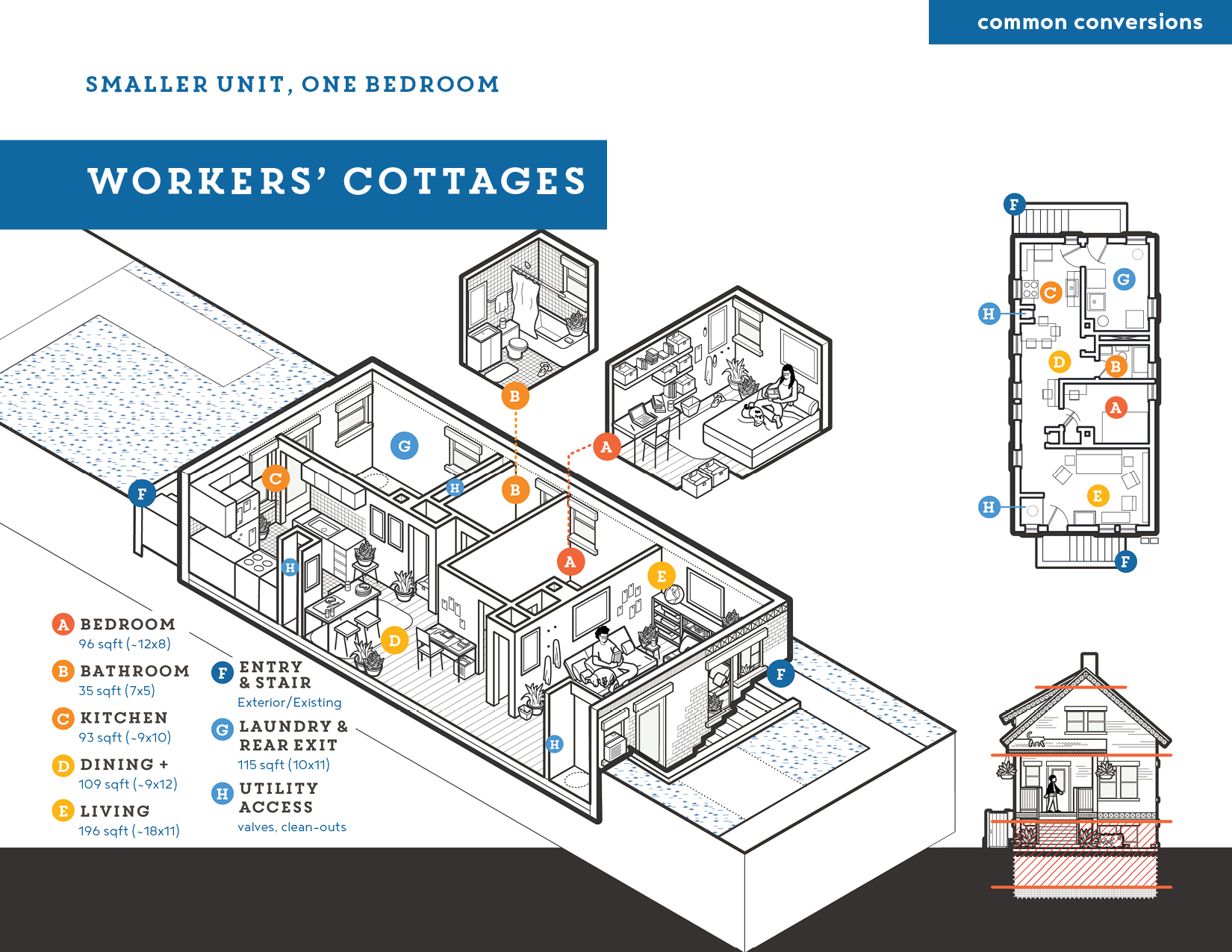
Potential Smaller Unit
Smaller Unit, One Bedroom
- Size: One Bedroom, 610 sqft unit
- Utilities: Furnace/Laundry room requires stacked washer/dryer to conserve space; water meter and ejector pump in utility closets at front, kitchen/bath on existing sewer vertical
- Openings: added front entry and stairs, enlarged windows
Click on image to enlarge illustration of unit.
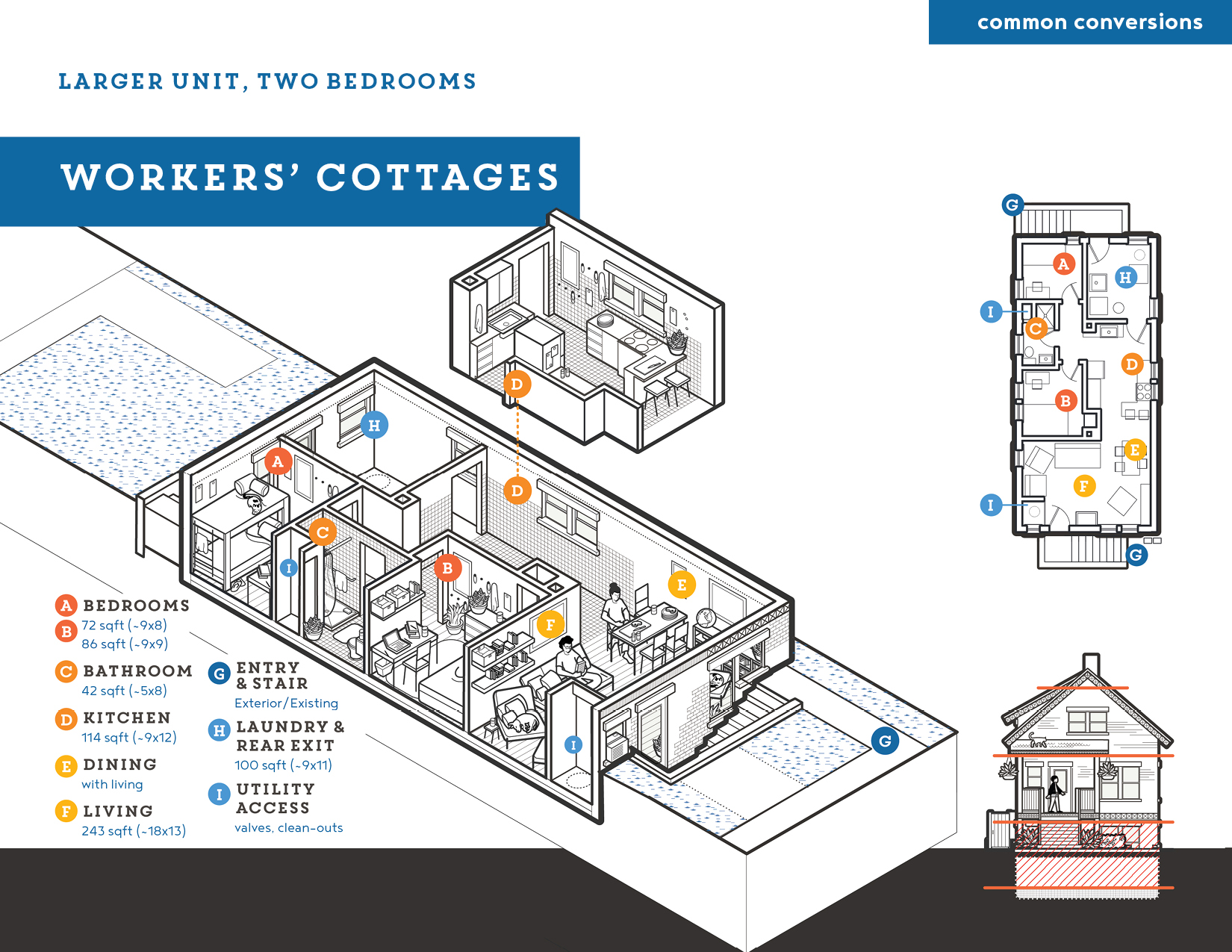
Potential Larger Unit
Larger Unit with two Bedrooms
- Size: Two Bedroom, 633 sqft unit
- Utilities: Furnace/Laundry room requires stacked washer/dryer to conserve space; water meter and ejector pump in utility closets at front, new plumbing from bath to pump
- Openings: added front entry and stairs, enlarged windows
Click on image to enlarge illustration of unit.
