scroll text to advance content . click image to toggle zoom & drag to pan
Better Basement Units: A Manual aims to provide owner-occupants and small landlords with the tools to better understand the planning, costs, and risks associated with legally building out or converting their basement into a rentable unit. Ideally, the drawings, diagrams, and project calculators should lower the barrier to entry for creating a legal and compliant basement unit. We also hope to make complex and technical construction content accessible to the average homeowner.
The goal is to empower readers to understand the viability of a basement unit for their building and financial situation.
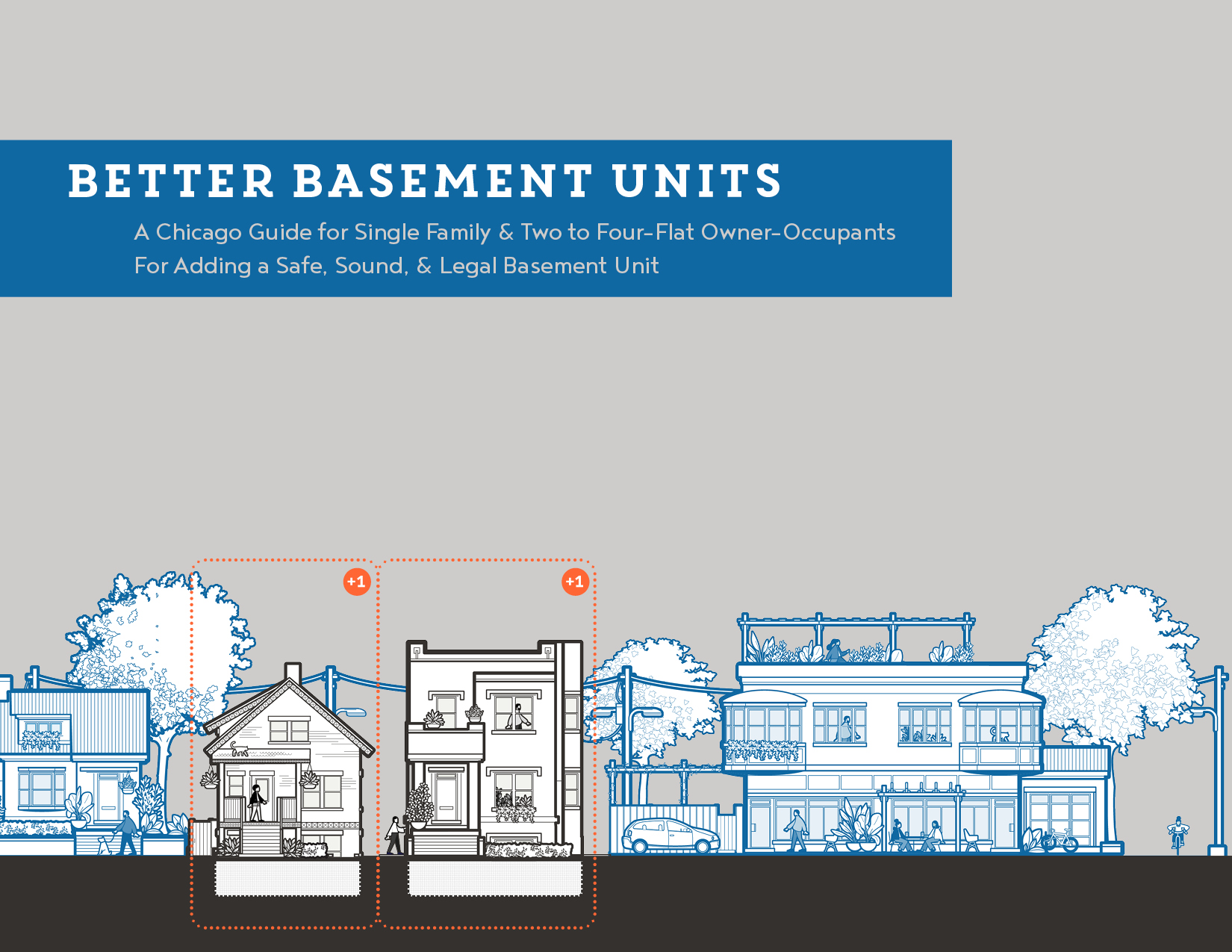
Better Basement Units
Building a Basement Unit in Chicago
Better Basement Units: A Manual aims to provide owner-occupants and small landlords with the tools to better understand the planning, costs, and risks associated with legally building out or converting their basement into a rentable unit. Ideally, the drawings, diagrams, and project calculators should lower the barrier to entry for creating a legal and compliant basement unit. We also hope to make complex and technical construction content accessible to the average homeowner.
The goal is to empower readers to understand the viability of a basement unit for their building and financial situation.
Neighborhood Housing Services
At Neighborhood Housing Services of Chicago (NHS), we are committed to helping families across Chicagoland access the wealth-building opportunities of homeownership. We do this through a variety of services including mortgage lending, financial counseling, and providing grants for current and potential income-qualified homeowners.
This year, we were excited to support the City of Chicago in creating a pilot program for Accessory Dwelling Units (ADUs), which makes it easier than ever to add a rental unit to your property in certain parts of the city. NHS, along with our partners, created this manual to help you understand the potential benefits, pitfalls, and costs associated with building an income unit in the basement of your single-family home or 2-4 flat property.
You might be wondering... how do I find a great contractor? How do I know if my building is even eligible for an additional unit? What are some of the costs associated with a project like this?
This manual will answer all of these questions and more. It’ll walk you through the entire process - from planning, budgeting and designing to permitting and building.
In addition to what’s printed here, NHS has a number of rehab grants available for income-qualified homeowners to help get an ADU project off the ground. Give us a call today to learn more and access our full line of services.
Sincerely,

Anthony Simpkins
President & CEO
Neighborhood Housing Services of Chicago
Visit NHS at www.nhschicago.org or call 773-329-4111
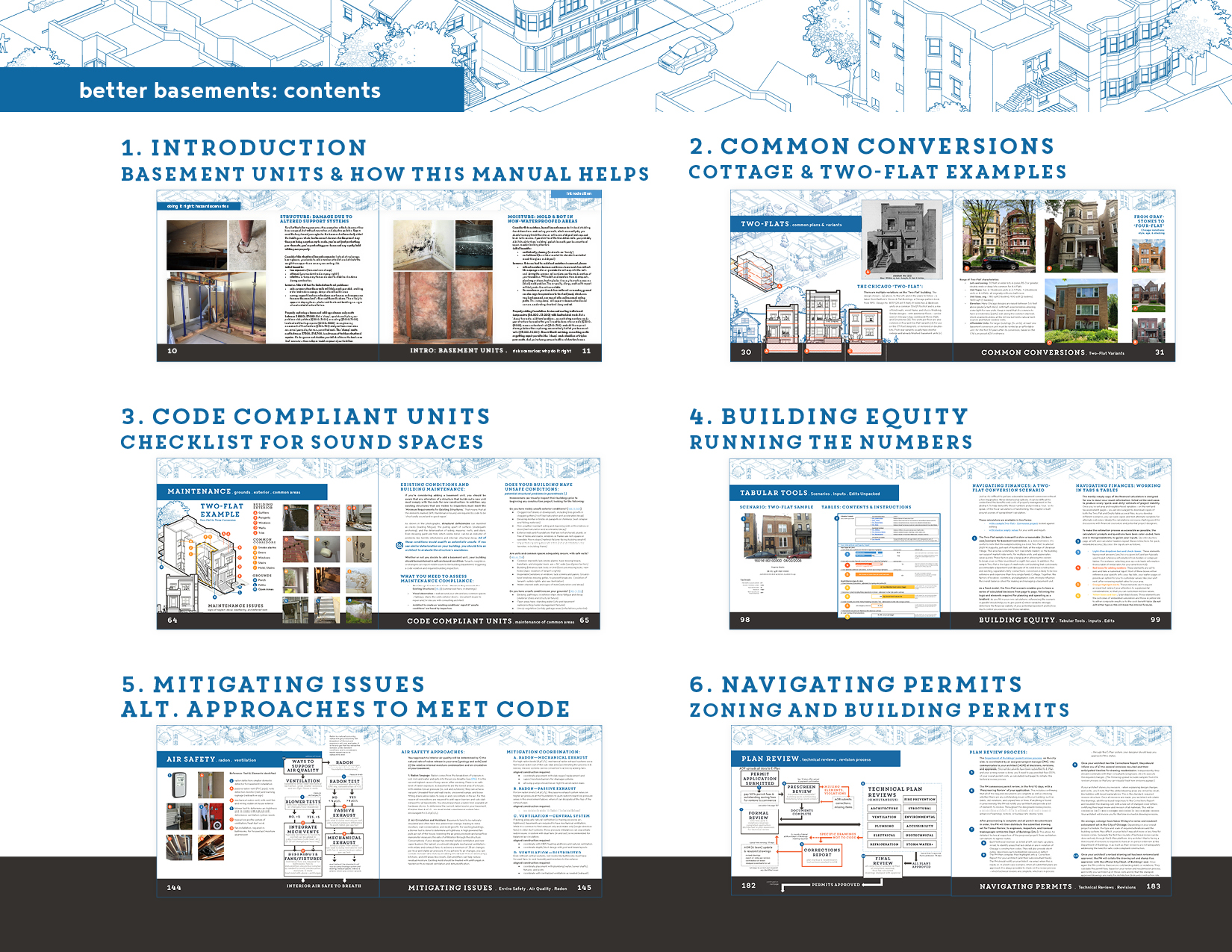
Manual Contents
-
Introduction
why build basement units
Learn about Basement Conversion Units: The introduction discusses the benefits of creating a basement unit, at a building and city scale, with review of ADU's in Chicago. It explains the importance of safe and sound construction, based on typical basement hazards. The final section guides users on how to use the manual to identify and navigate a basement conversion/construction project. -
Common Conversions
typical Cottage & Two-Flat examples
Identify your home from Chicago residential types: 'Common Conversions' introduces features and potential basement plans for Chicago types: the Two-Flat and the Workers' Cottage. These designs should help you anticipate conversion issues and opportunities, given building age, construction, and common layouts. -
Code Compliant Units
a checklist for safe & sound spaces
Evaluate your basement (& potential unit) for safe inhabitation: 'Code Compliant Units' explains the relevant Chicago codes—zoning and building—that regulate the safe construction of a basement unit. The Code Compliance Checklist walks through current regulations, technical experts to consult, and the codes themselves, to help you understand likely construction issues and challenges to safe inhabitation. -
Building Equity
running the numbers
Estimate capital and operating costs for a basement unit: The ‘Building Equity’ chapter introduces the costs of converting a basement unit and operating as a responsible landlord. Thematic overviews and calculators enable the rough estimation of construction, rent, taxes, management, and maintenance. A final 'break-even' table estimates how many years it will take for gains in building equity to match amount invested in conversion. -
Mitigating Issues
renovation factors & approaches
Address Non-Compliant Issues & Needed Repairs: 'Mitigating Issues' outlines different approaches to creating safe units. For every element introduced in ‘Code Compliant Units’ there are one or more sections that highlight the contextual variables—like site soils, property offsets, existing infrastructure—to help you understand the factors driving your architect’s or engineer’s renovation recommendations. The final section outlines conversion scenarios and budgets for small vs. large projects. -
Navigating Permits
Follow the permitting & construction process: 'Navigating Permits' outlines the different agents, city departments, and documents required for getting ADU permits and construction inspections in Chicago.
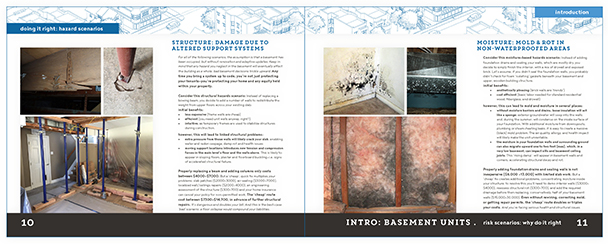
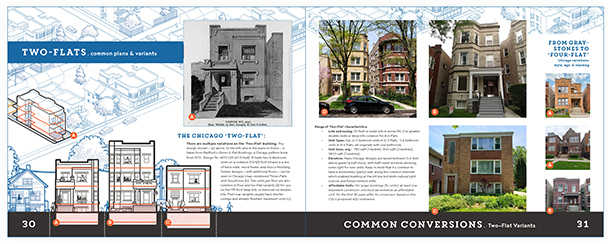
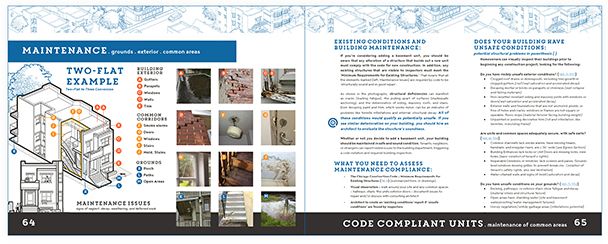
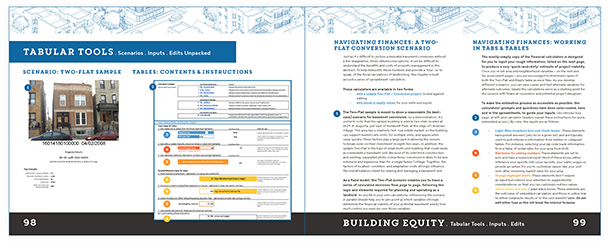
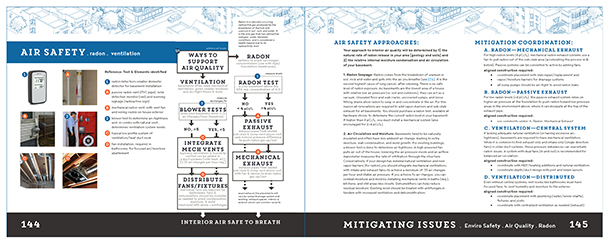
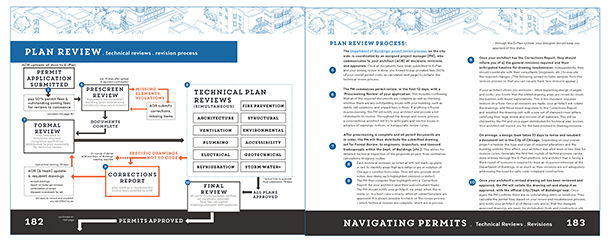
Supplemental Materials
Better Basement Units:
Spanish Version
A Spanish version of Better Basement Units - available in pdf and print - is currently being translated. Translations will be posted during May-June 2021. For a rough, automated conversion, view this site through Chrome & Google Translate. (Instruction & extension available here.)
Thank you for your patience; pdf's will be posted in the main menu and below.
-
Better Basement Units: Spanish Version (pdf)
Download to come. -
Better Basement Units: Spanish Version
Print on demand to come.
Printable Plans & Calculators
-
Scaled Plans
These 1/8"=1' scaled drawings from the 'Code Compliant Units' chapter are meant to hold your notes, sketches, and measurements when assessing your basement. The pdf is letter-sized for printing. Assemble plans with tape. -
Example Budget: Two-Flat
The 'Building Equity' chapter links to calculators to help you estimate project costs. The Two-Flat version is read-only and does not require a google account. It provides an example of capital and operating costs for a mid-sized project, a Two to Three-Flat conversion. -
Empty Budget: In-Fill
The Empty Calculator is editable calculator and meant for the addition of your building attributes. It requires a google account for access. To use, add your zipcode (on tab 3, Chi_rentalrates) and neighborhood (on tab 4, Chi_Taxes) to calibrate your estimates. After adding those details, download the copy to estimate costs in excel on your desktop.
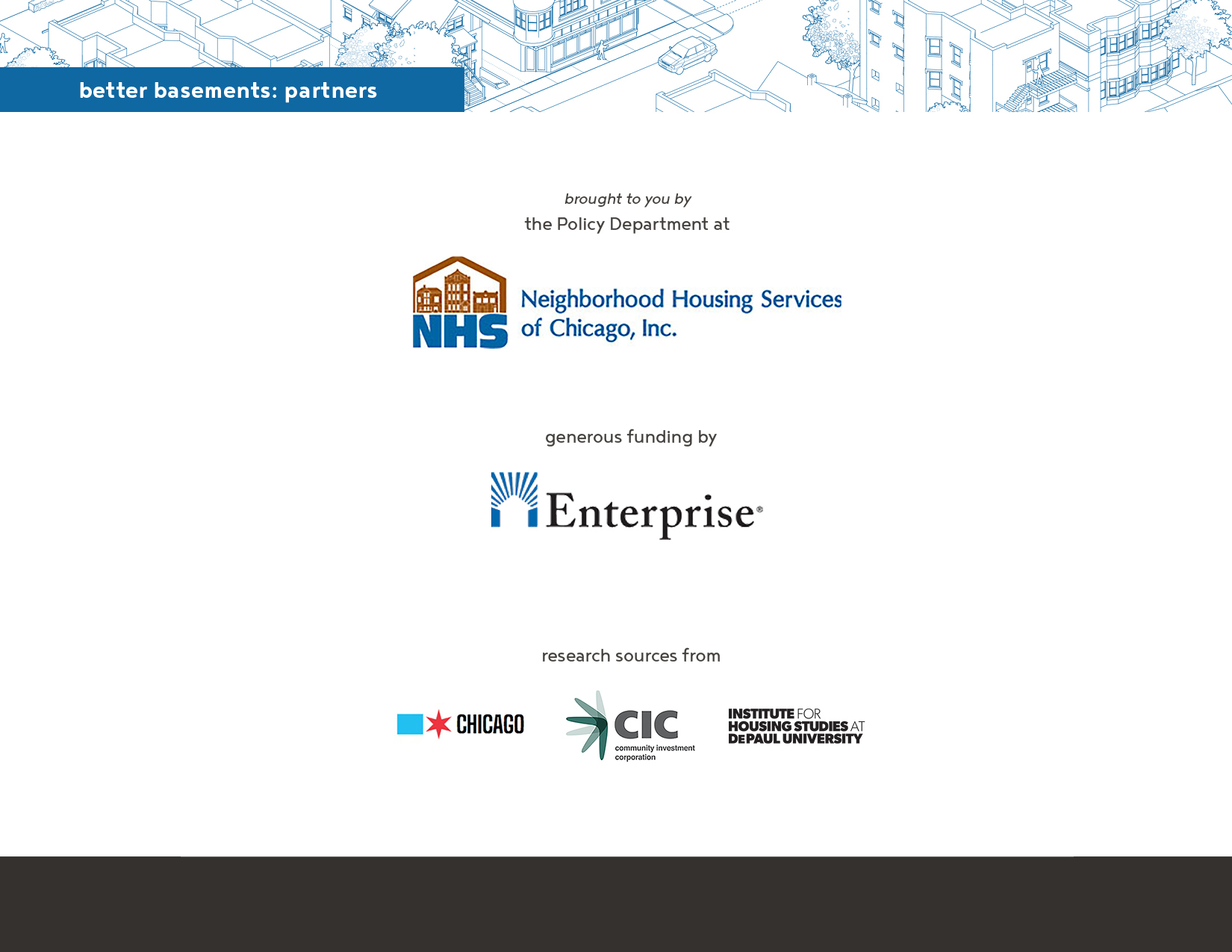
Credits & Warrants
Partners
- Chicago Department of Housing
- Chicago Department of Planning and Development
- Chicago Department of Buildings
- Community Investment Corporation
- Institute for Housing Studies at DePaul

This manual is brought to you by the Policy Department at Neighborhood Housing Services.

It was generously funded by Enterprise Community Partners.
Feedback & Sources have been provided by:



Warrants
This guide is provided by Neighborhood Housing Services of Chicago as a public service solely for informational purposes, without any representation that it constitutes legal advice by Neighborhood Housing Services. This neither creates an architect, contractor, or lender-client relationship between the recipient and any other person, nor constitutes an offer to create such a relationship. Consult an architect or accountant if you have questions regarding the building or financial contents of this guide. Speak with the Chicago Department of Housing if you have questions about the permitted conversion units or the associated approvals and fees.
This guide was written in 2020/2021, based on the updated 2019 Chicago Construction Codes and Additional Dwelling Unit Ordinance, passed by city council on Dec. 16, 2020 and effective May 1, 2021. The sections on zoning incorporate both pilot area and non-pilot allowances but zoning protocols may evolved and should be verified with Chicago’s Department of Planning and Development. Find upated details for Additional Dwelling Unit procedures at www.chicago.gov/adu.
